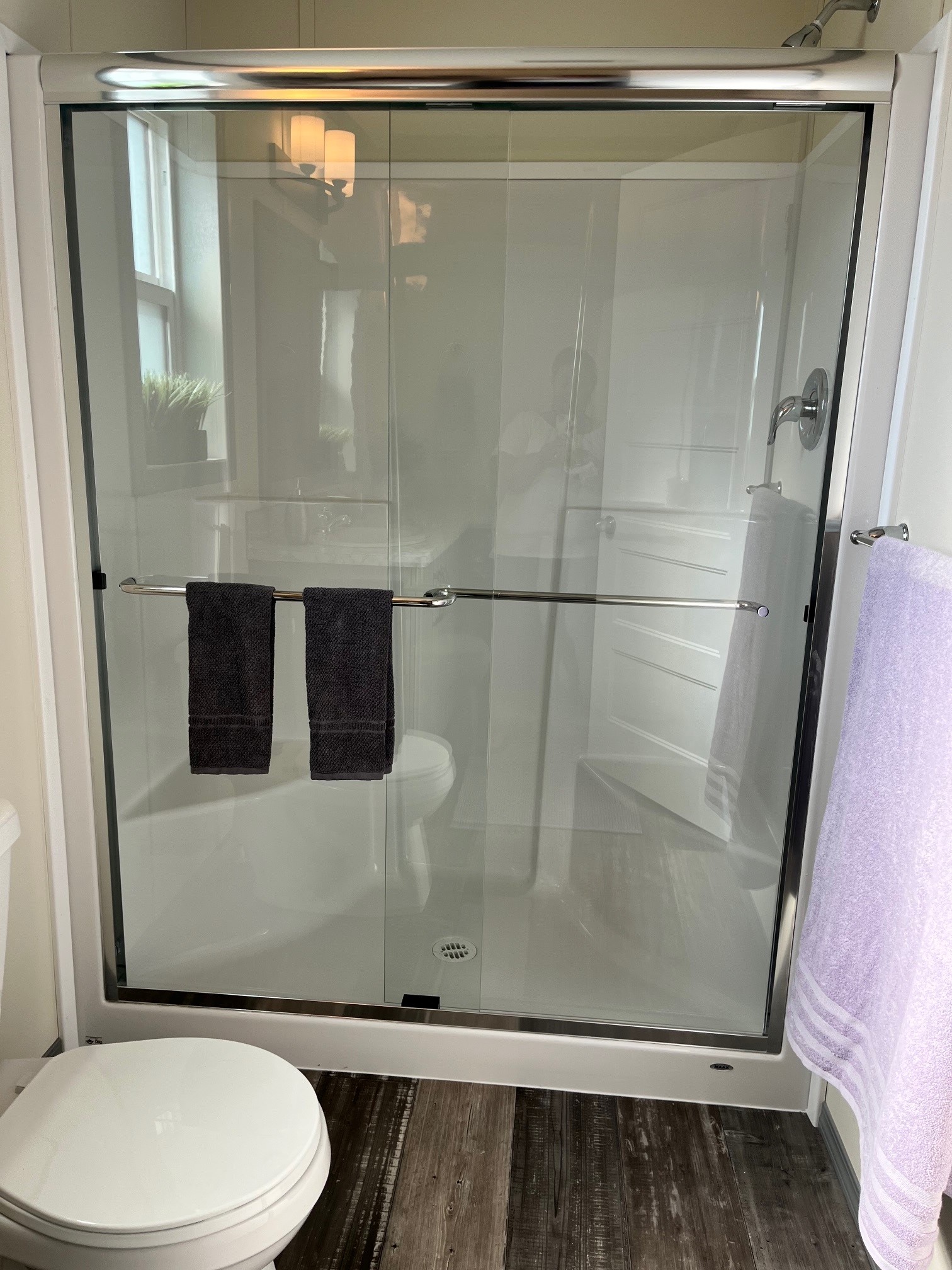
Model Details & Features
This home is a 20' x 76’ home with 1520 sq.ft. of living space. This home has 3 bedrooms and 2 bathrooms with a great open concept floor plan.
Upgrades Include:
- Walk-a-bay window in Living Room with Shakes
- 5’ Shower in Ensuite
- Upgraded trim package
- Upgraded lighting package
- Stainless steel appliances
- Full height tile backsplash in kitchen
- Soft close kitchen cabinetry














